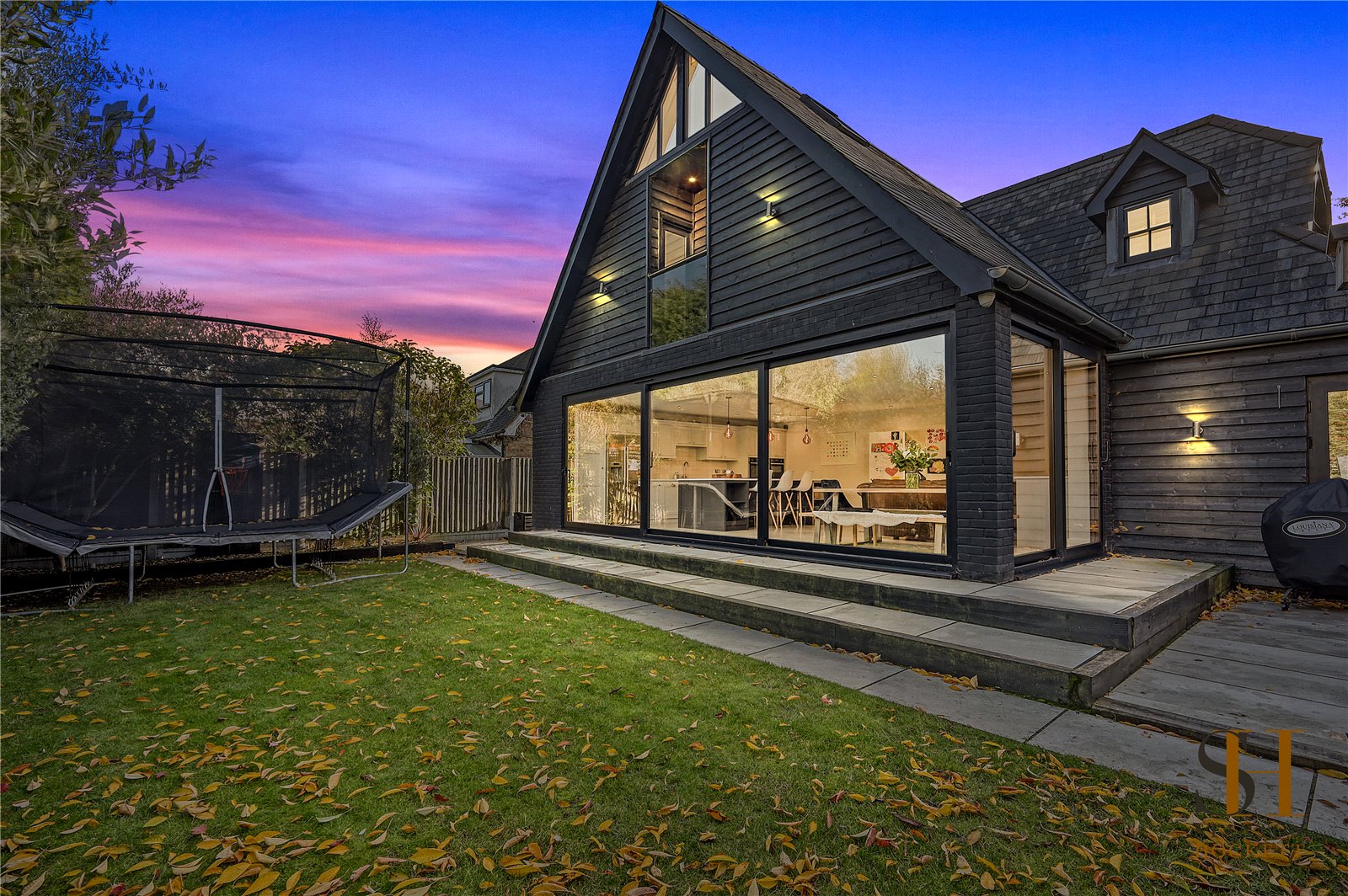


Back Lane, Stock
£1,250,000 guide price
Type:
Detached
Availability:
Under Offer
Bedrooms:
4
Bathrooms:
3
Reception Rooms:
2
*GUIDE PRICE £1,250,000-£1,350,000*
Situated in the heart of the village, is this beautifully extended family home. The property has been refurbished and extended to create open-plan and high-specification living accommodation.
The ground floor benefits from underfloor heating throughout and comprises; open plan kitchen/dining/family room with centre island/breakfast bar, porcelain tiling & Neff appliances, ground floor cloakroom/utility room, spacious entrance hall with staircase & glass balustrade, formal lounge with bespoke timber panelling.
The first floor benefits from four spacious double bedrooms, two of which have vaulted ceilings and share access to a balcony with views over the garden. There are also three bathrooms, two of which are en suite.
Externally, the property offers a block-paved driveway, allowing off street parking for multiple vehicles, secluded rear garden with garden room & porcelain patio. The property also offers a garage with a personal door through from the entrance hall and an electric roller door.
This amazing family home is perfectly placed to enjoy village life, within walking distance to the many local amenities, including 4 public houses, local shops, Hotel and Spa facilities and Golf Club, yet just a short drive to Billericay, Ingatestone, Shenfield and Chelmsford Mainline Train Stations all providing travel into London around 30 minutes and Junction 16 of the A12 can be reached in just 2 minutes.