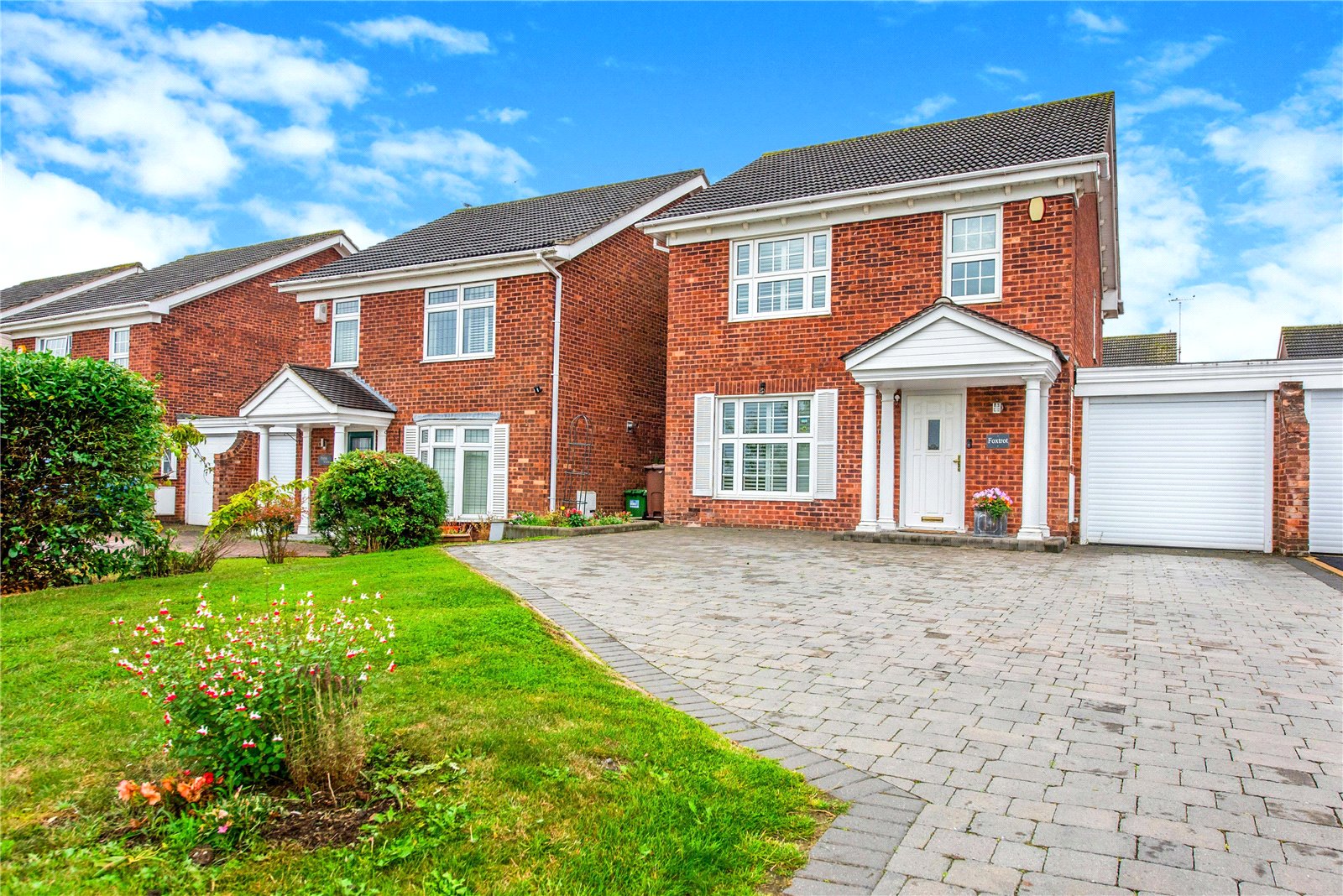


Dunton Road, Steeple View
£550,000 guide price
Type:
Detached
Availability:
Under Offer
Bedrooms:
4
Bathrooms:
3
Reception Rooms:
2
Overlooking farm land, this four bedroom detached family home has picturesque views and has been extended and modernised to a very high standard.
The property offers large and versatile living accommodation along with four bedrooms and a luxury family bathroom.
The ground floor comprises an entrance hallway with access to a cloakroom, lounge with French doors leading to the dining room which in turn leads to the double glazed conservatory. The house has a beautiful re-fitted kitchen with white units and Quartz working surfaces leading through to a bright breakfast room overlooking the rear garden. Access to the garage is from the breakfast room and our clients have this subdivided this into a storage room with further storage behind the electric roller door.
The first floor offers four bedrooms with the master affording views over the fields to the front and a luxury four piece family bathroom.
Off street for numerous vehicles is provided on the block paved driveway to the front whilst the rear has an unoverlooked garden with patio area and lawn.
Entrance Hall
Lounge: 16'3 x 12'1 reducing to 11'2
Dining Room: 14'3 x 9'10
Conservatory: 10'9 x 8'4
Kitchen: 14'3 x 8'2
Breakfast Area: 13'4 x 8'10
Ground Floor Cloakroom
First Floor Landing
Bedroom One: 12'10 x 11'9
Bedroom Two: 12'1 x 10'0
Bedroom Three: 9'0 x 8'3
Bedroom Four: 9'3 x 6'6
Bathroom: 11'9 x 5'7